The space in which you exercise is as important as the exercise regimen you follow. In fact, the training environment plays a key role in moulding the mind through the body as vehicle. In order to optimise a user’s experience, the layout and design of a training facility is vital. Layout and design solutions help create value.
The fitness landscape: a multiverse
The world of fitness has exploded into a multiverse of exercise wants and needs. The commercial gym remains the watering hole of the mass fitness community. However, functional fitness facilities such as multi-disciplinary, boutique, home-based, and garage gyms increasingly dot the fitness landscape as new trends open up new consumer preferences.
Gym Concepts is a leading African gym equipment and design store that offers innovative holistic solutions for the conceptualisation, customisation and assembly of commercial, functional and home-based fitness facilities. Crossing disciplinary boundaries is our speciality. We focus on the little things, because the little things make all the difference.
Our experience has shown that, before you even think about filling a space with the right equipment, the key concepts of layout and design need to be considered in the process of making and shaping a fitness facility.
Creating value through layout and design solutions

Just as a physical exercise regimen is designed to shape and mould the body, so too a fitness facility should be designed to meet the needs and goals of its users. Different needs make for different designs. Spatial flow is a focal point. Storage is key.
For example, in a commercial space you want to give the best customer experience. Layout and flow are key components. They both facilitate the functional use of the space and instill that “wow!” factor that will create a community of proud and satisfied customers. The proper use of lighting, flooring, colour and texture serves to enhance any experience as the space in which exercise takes place comes to life.
The first step in helping people create the best version of themselves is to create a space that inspires them and keeps them coming back for more!
In your home or garage, the right storage options will make the difference between getting stuck into a daily routine of disciplined exercise or throwing in the towel because of chaotic clutter. With the right layout and design you can create the best possible space in which to place equipment geared to your needs and your goals.
Both your investment into your health as well as your fitness equipment will benefit from creative and intelligent spatial planning.
3-D Modeling is the way forward

At Gym Concepts we have found that the best way to facilitate the design and layout of your training facility is through 3-D Modeling. In this way an expert can help you design a functional space that caters directly to your needs and budgetary requirements. Filling a space has never been this easy, thanks to intelligent layout and design solutions. Having a three-dimensional model at hand helps planning and makes assembly and future upgrade easier and more cost effective.
Making use of the services of an experienced gym equipment and design store such as Gym Concepts can help streamline the process of making your training space a reality. What are your design and layout needs? How can we help you shape your training space?
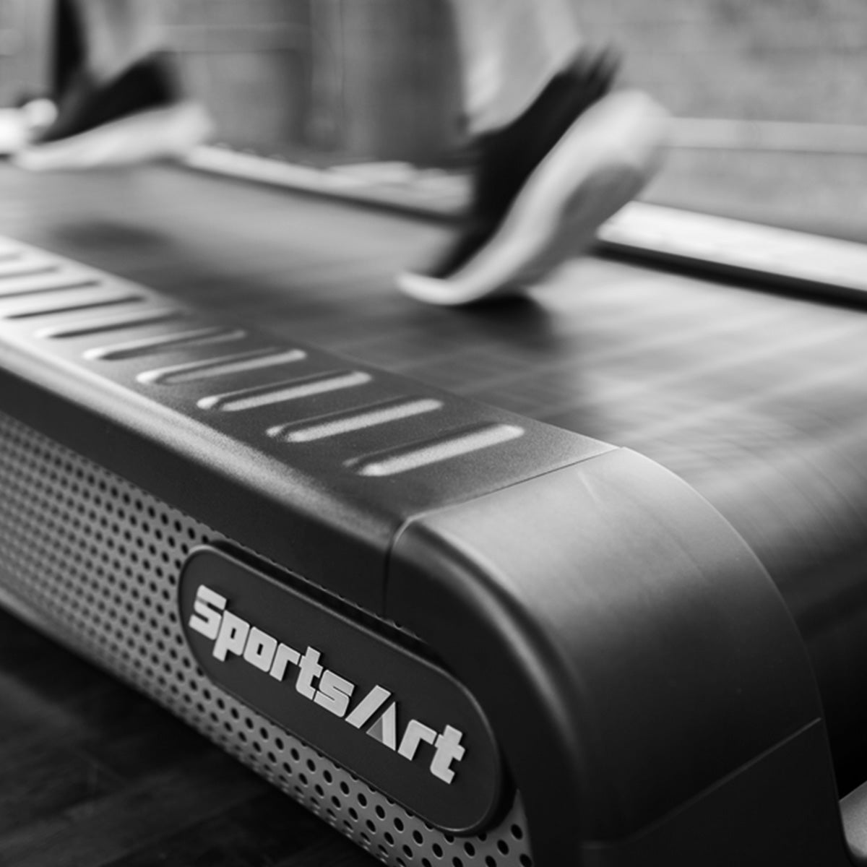
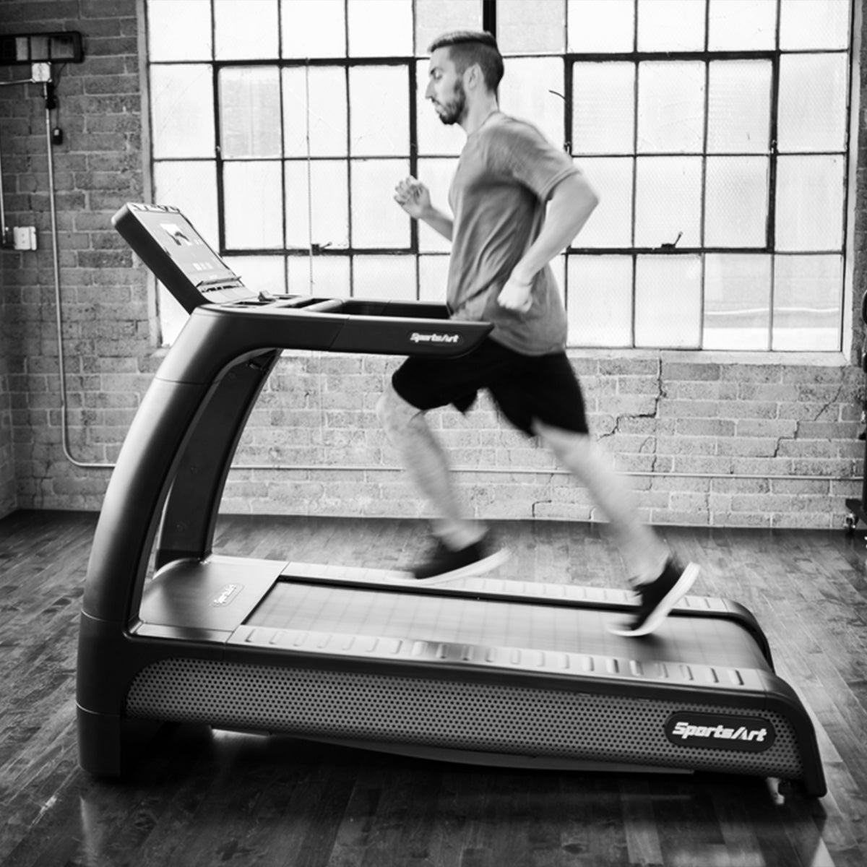
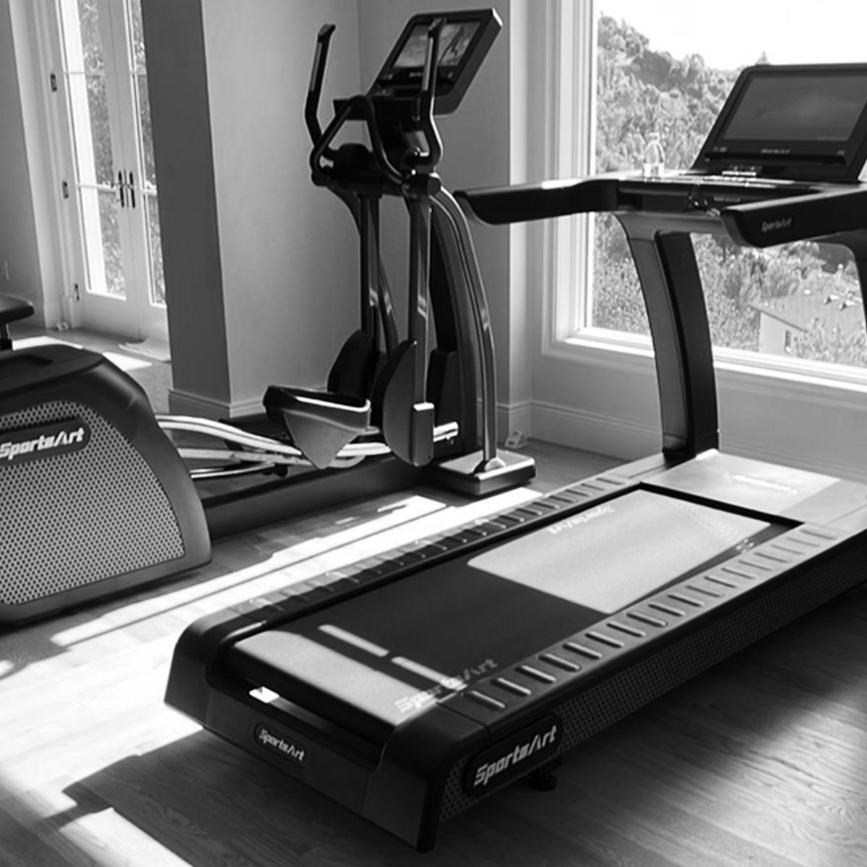
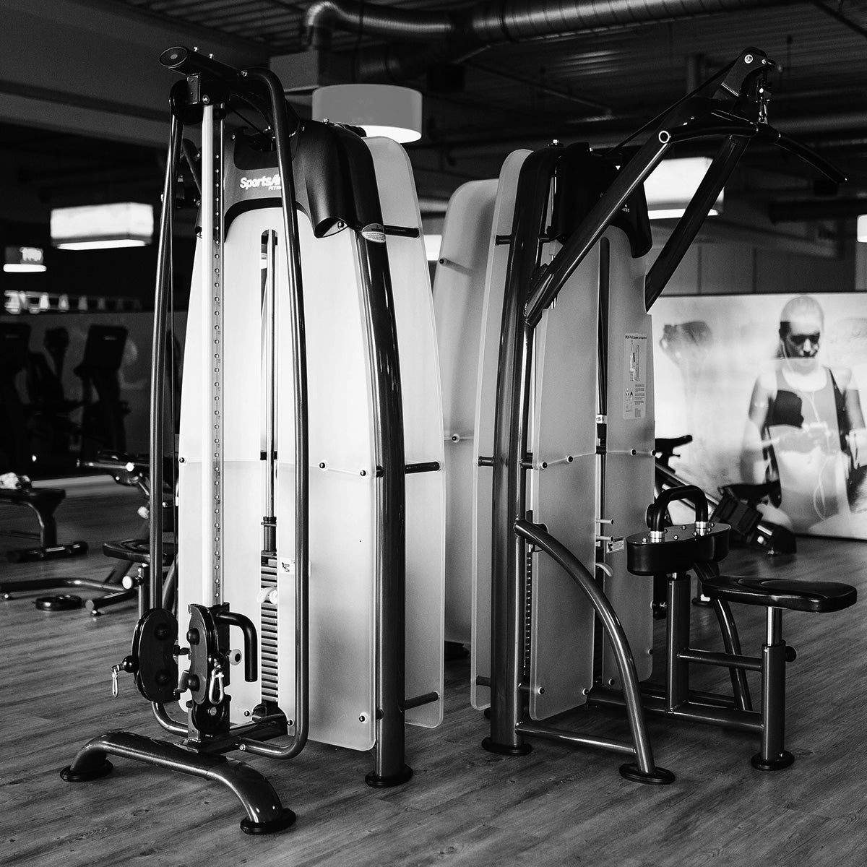
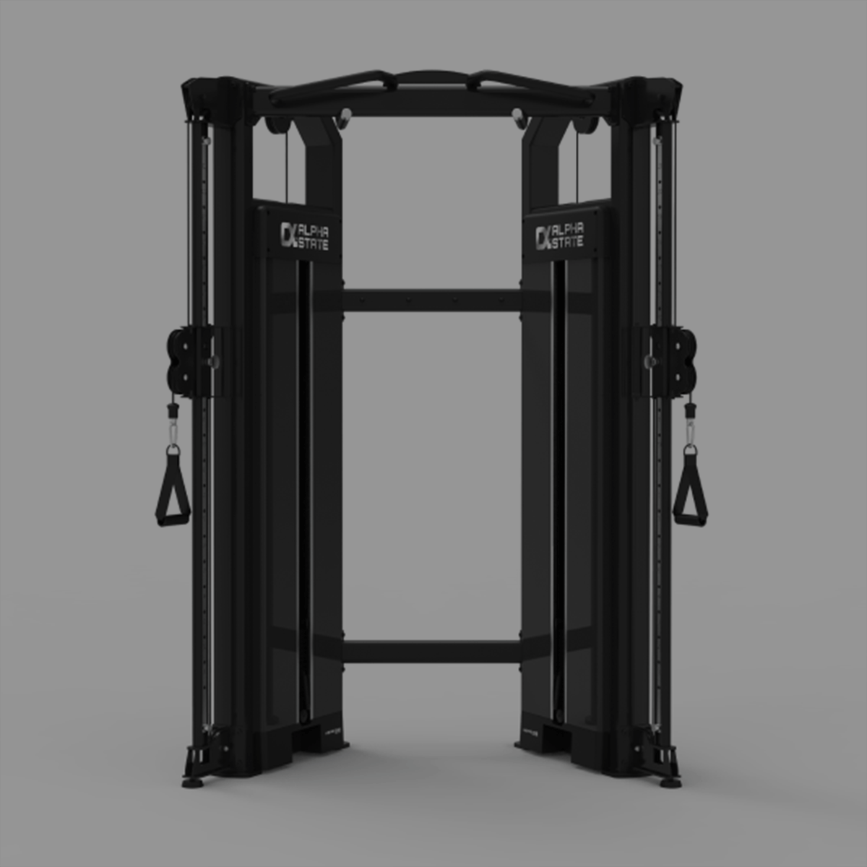
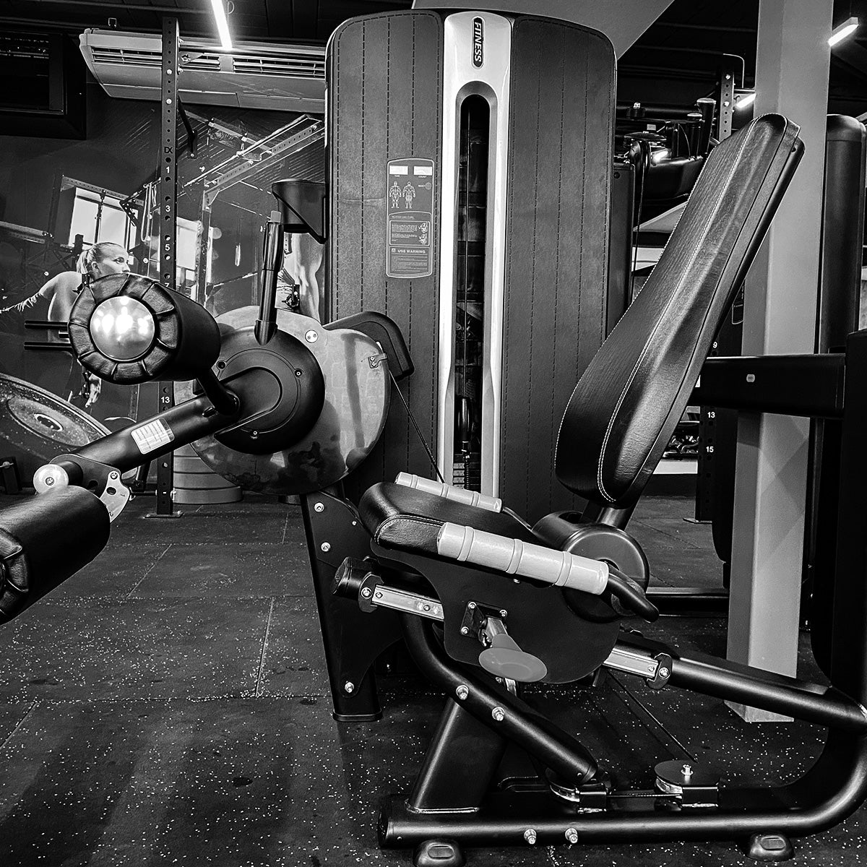
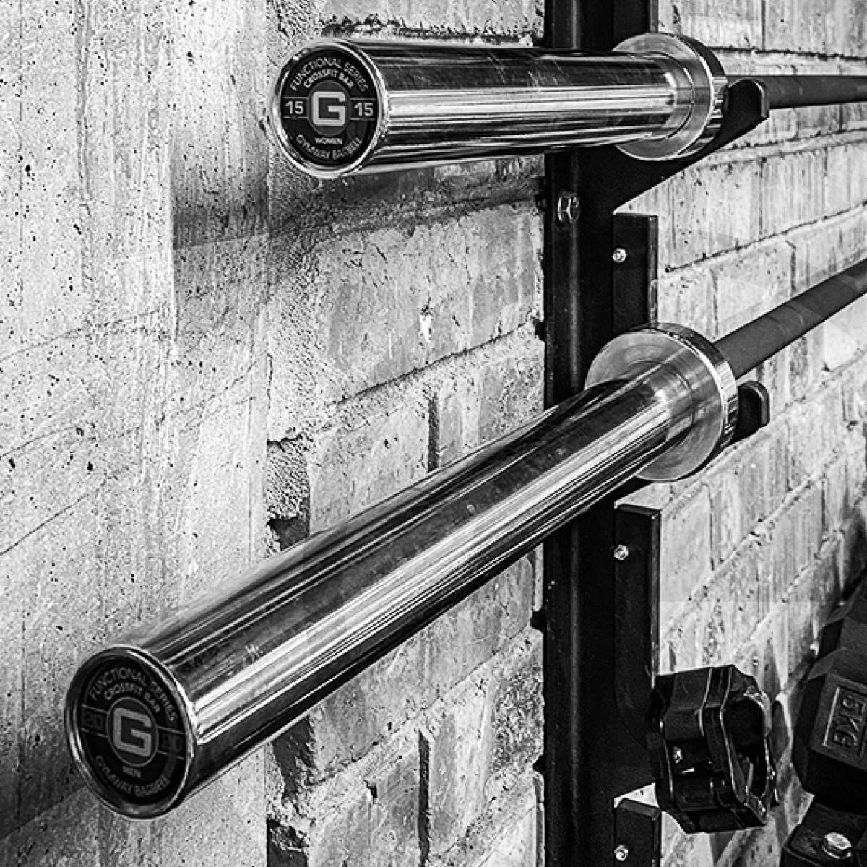
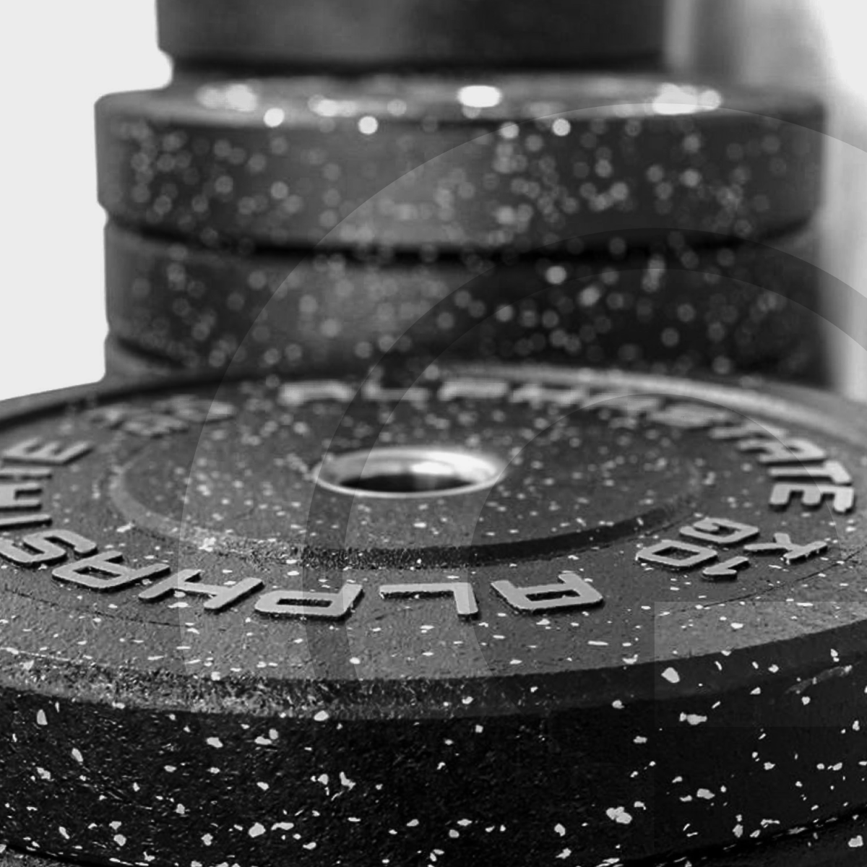
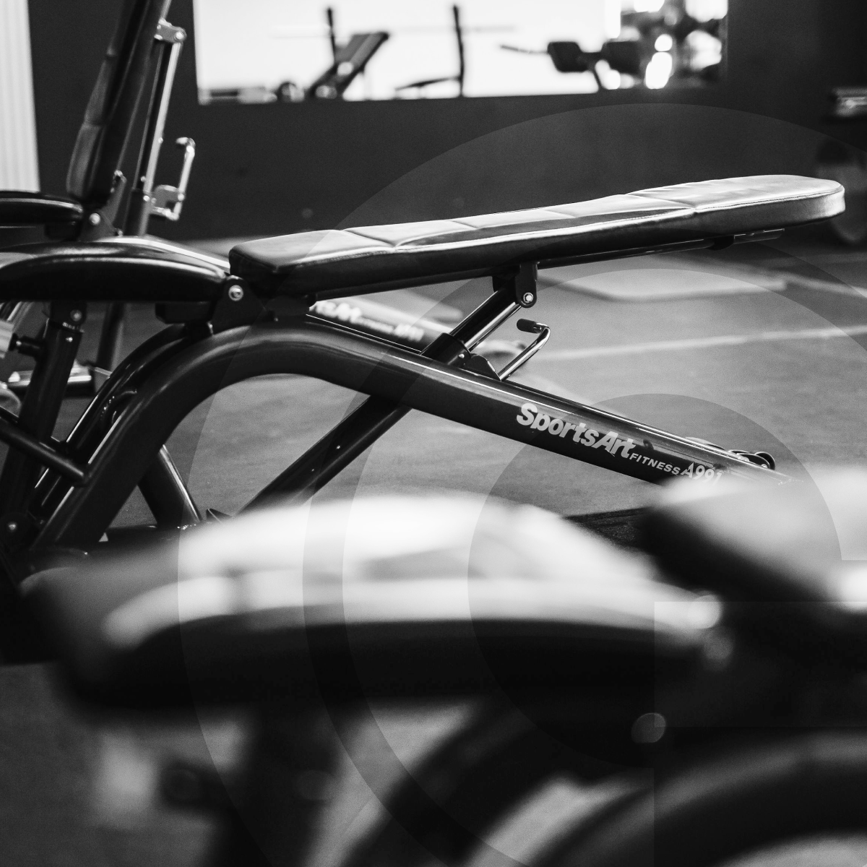
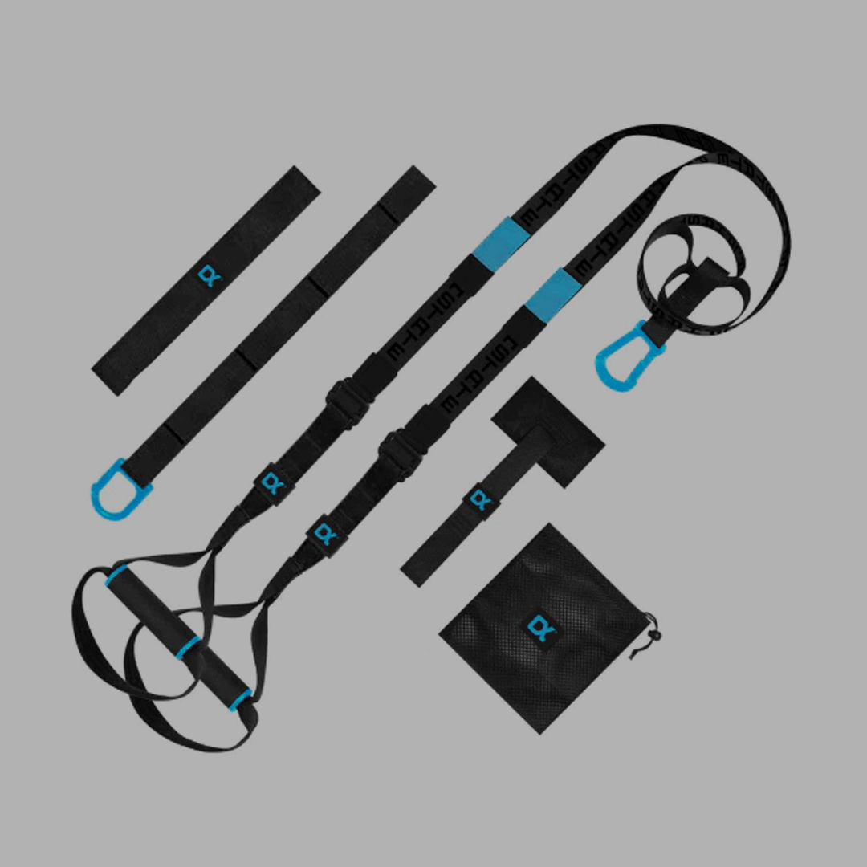
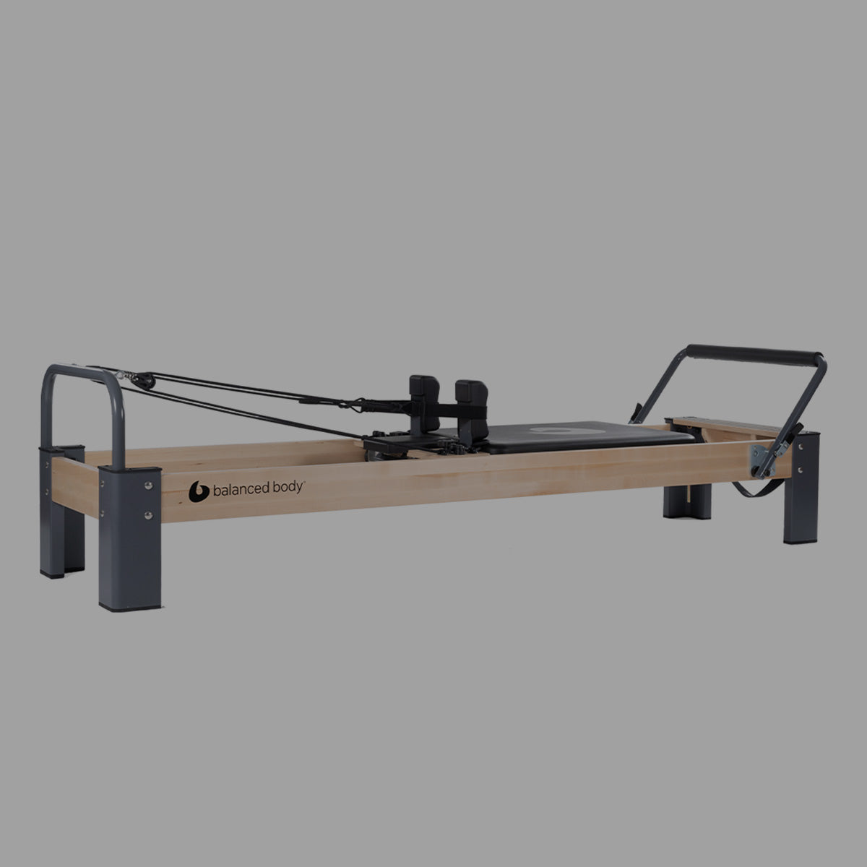
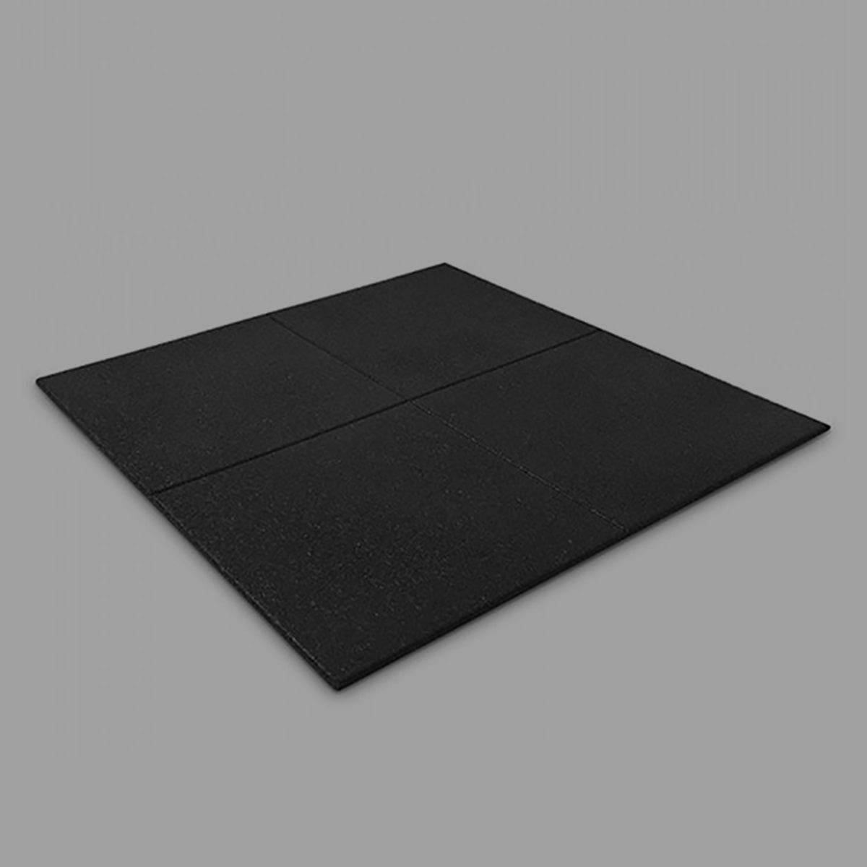

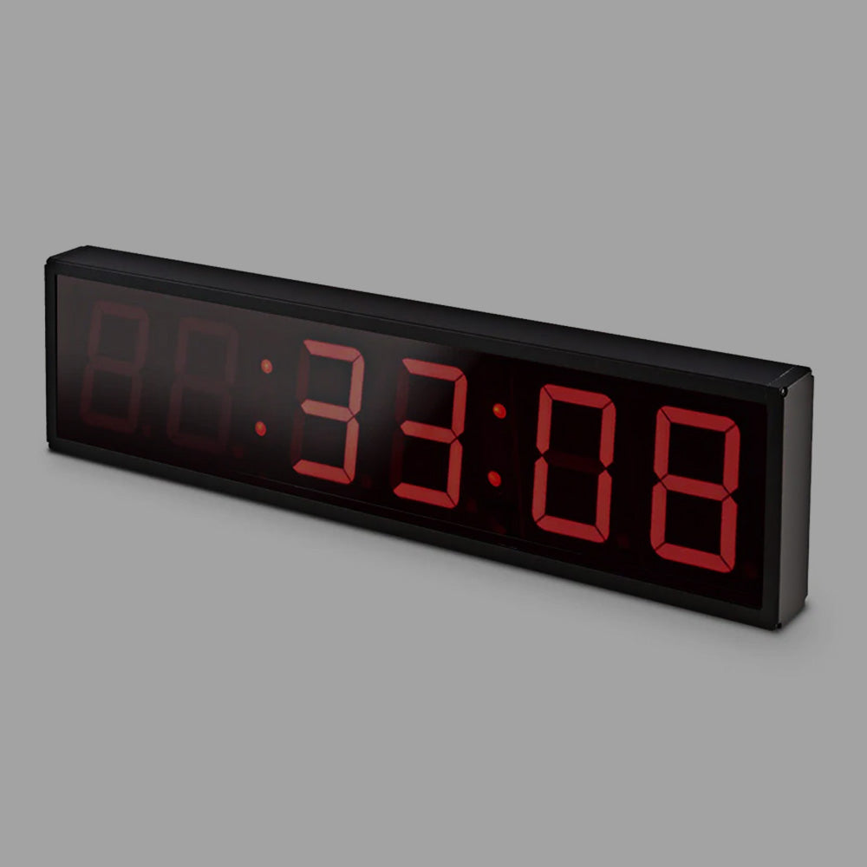

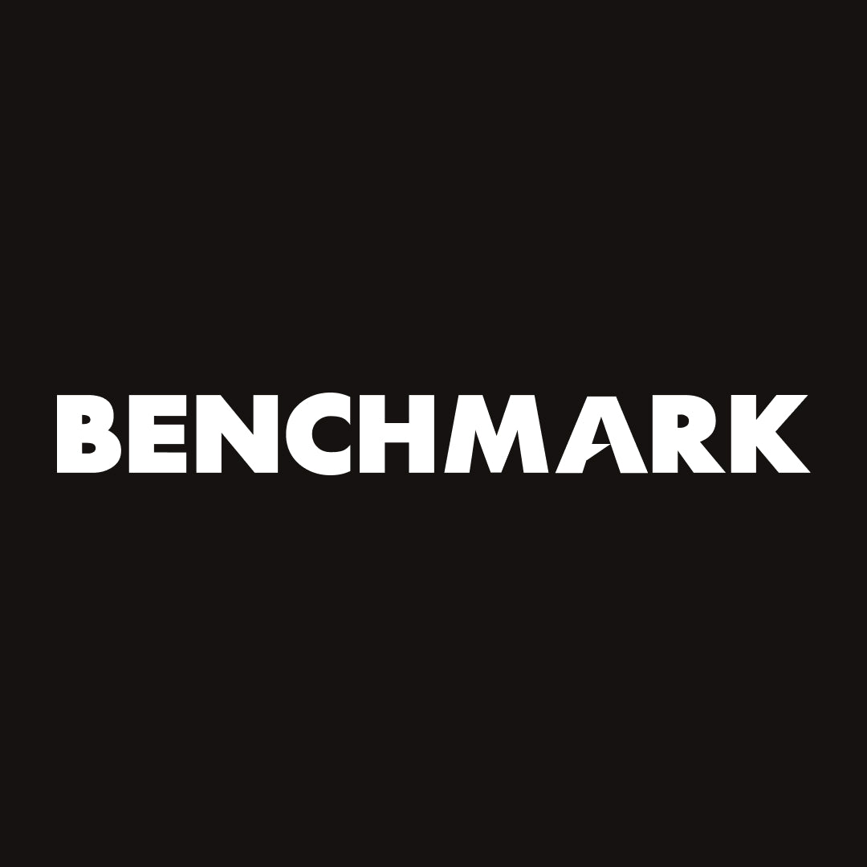




Leave a comment
This site is protected by hCaptcha and the hCaptcha Privacy Policy and Terms of Service apply.